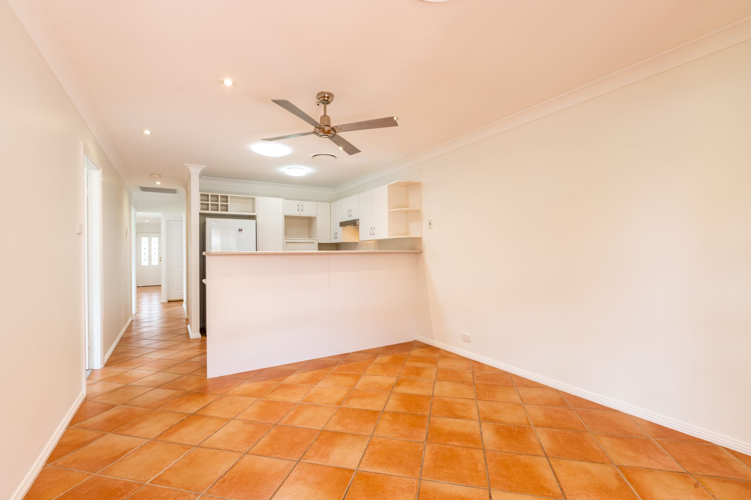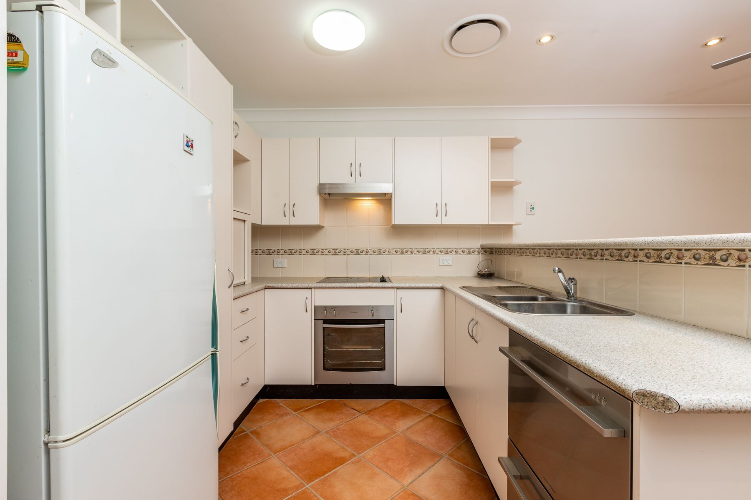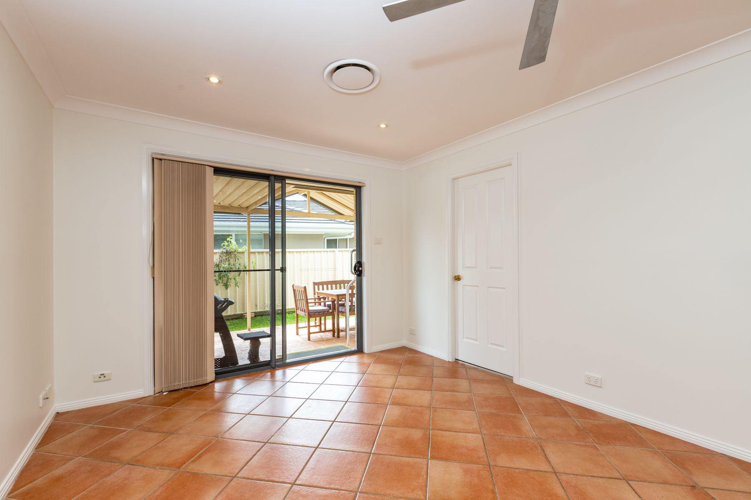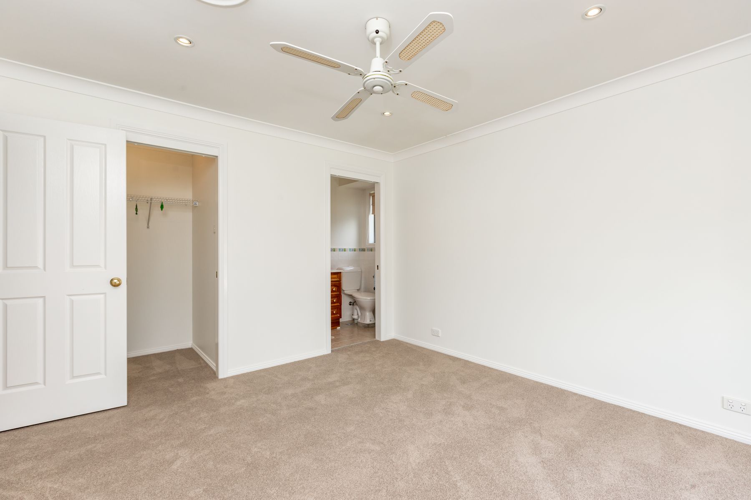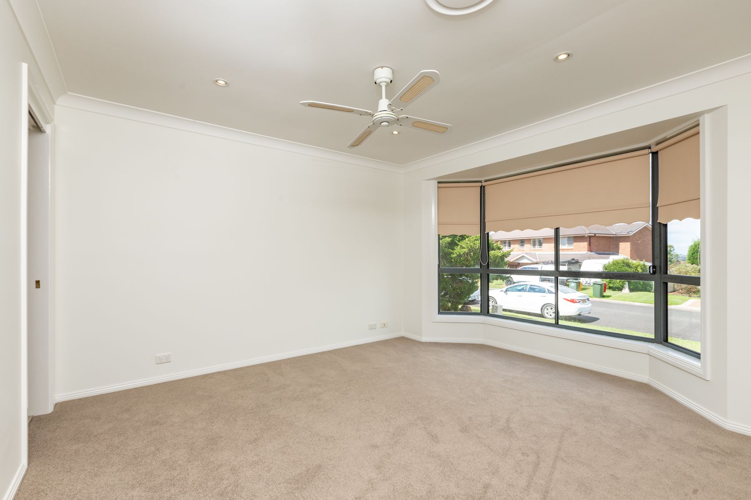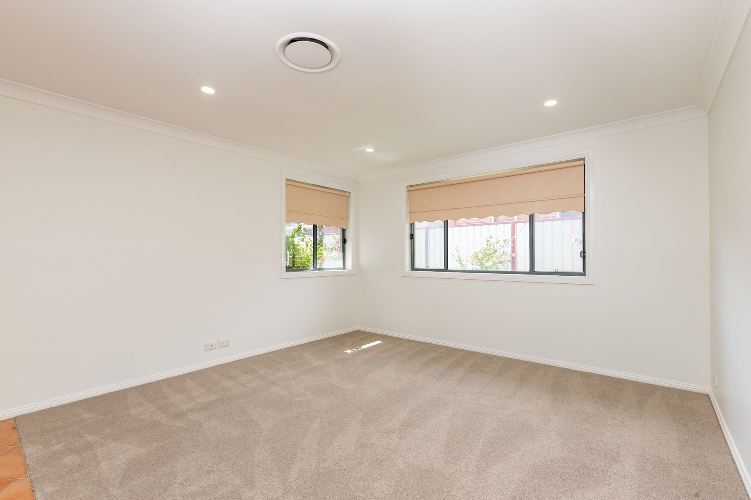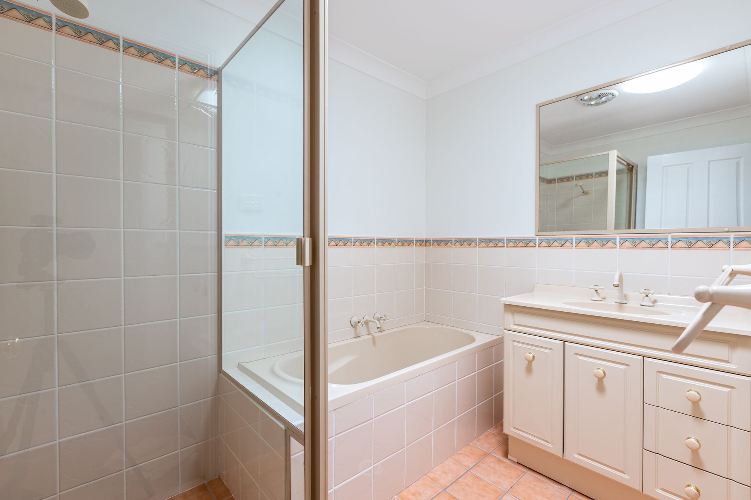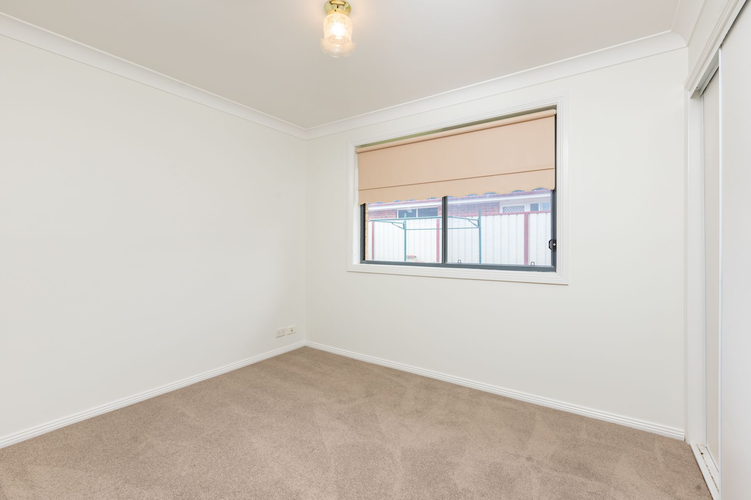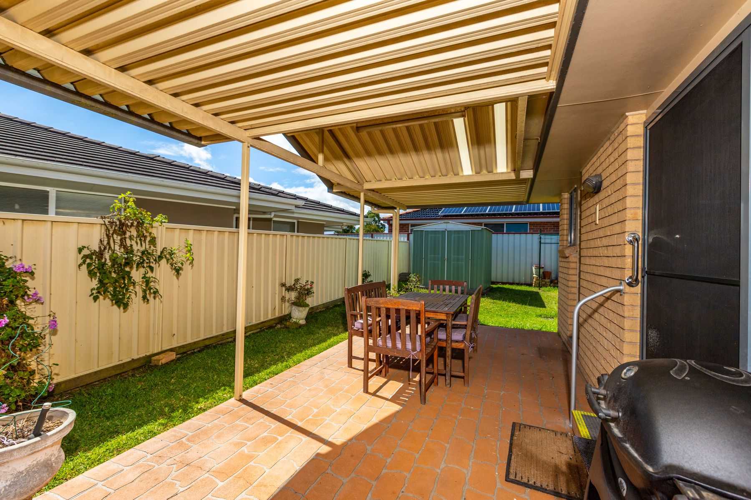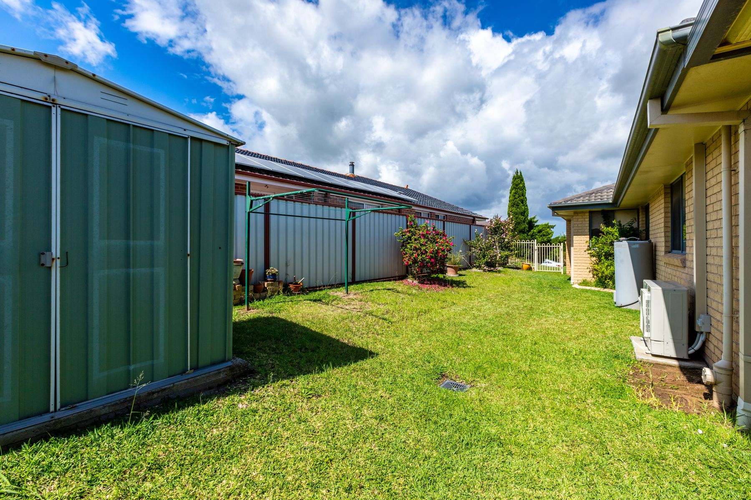2/1 Alyce Close, Bolwarra Heights
Property Details
Sanctuary and retreat is the pleasure you feel throughout the villa due to it’s positioning on the high side of the street along with the cleaver design that orients the property to private outdoor spaces.
The three bedrooms all offer built in robes, the main a walk-in and ensuite. Like the rest of the home they are freshly painted and the carpets throughout are brand new. A separate lounge room is generous in nature and overlooks your own private lawed garden and the kitchen is enhanced by a dining area that could just as easily be used as a second living space.
Natural light is used well here to either open up and expand spaces or provide cosy retreat depending on the use of the room. Ducted Dakin AC, ceiling fans, ceiling and external wall insulation and a new eight panel solar system provide abundant liveability.
Access to the home is straightforward with single remote garage with internal access and the private fully fenced yard offers a large, paved undercover entertaining area just off the rear living area.
If your steps on the property path are leading you to less up keep on a home and more comfort and time for living, you will hard pressed to pass up this opportunity.
This property is proudly marketed by Patrick Howard 0408 270 313 and Kaitlin Crowe 0423 520 914 for further information or to book your onsite one on one inspection.
First National David Haggarty, We Put You First
Disclaimer: All information contained herein is gathered from sources we deem to be reliable. However, we cannot guarantee its accuracy and interested persons should rely on their own enquiries.
Floorplan
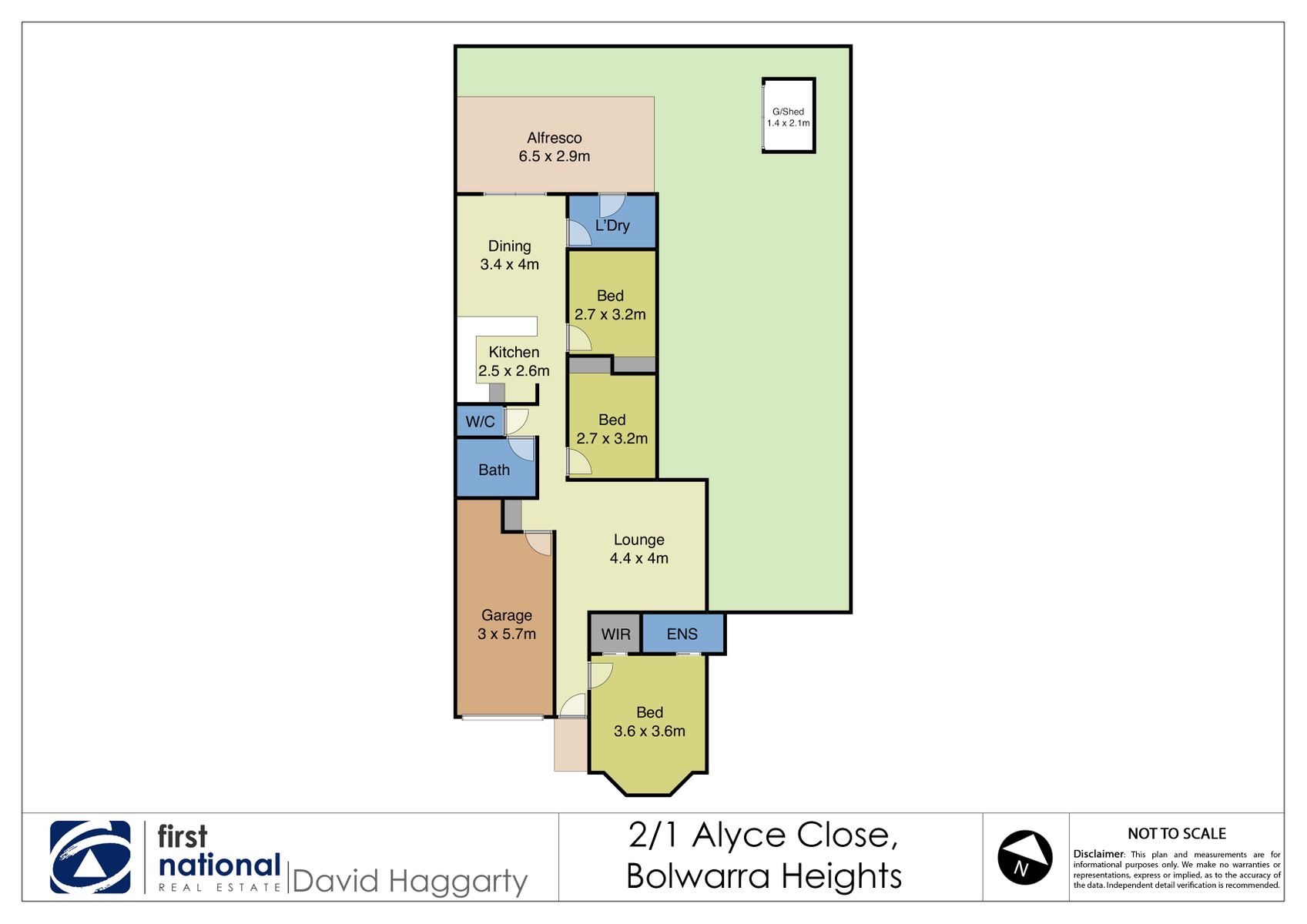
Property Inclusions
Attached villa
Brick and tile construction
Shared driveway
Retaining walls
Single garage
Ornate front screen door
Leadlight feature door
Brand new beige carpet
Freshly painted white walls
Downlights
Ceiling fan
3 double power points
TV point
Phone point
Bay window
Roller blinds
Walk-in-robe
Beige floor tiles
Oversized shower
Shower rail
Timber frame wall mounted mirror
Single timber vanity
WC
Frosted glass window
Roller blind
IXL Light | fan | heat
Freshly painted white walls
New beige carpet
Downlights
Roller blinds
Duel aspect
3 double power points
TV point
Tile walkway
Linen press
Brand new beige carpet
Freshly painted white walls
Double window
Roller blinds
Double robe
Double power points
Terracotta look floor tiles
Beige wall tiles
Separate bath and shower
Single vanity
Double towel rail
Skylight
IXL light | fan | heat
Freshly painted white walls
Separate WC
Terracotta look floor tiles
Fridge nook
Wine rack
Stone look Laminex benches
Elevated breakfast bar
Double sink
Flick mixer
4 hob electric stove
Under bench stainless steel electric oven
Pantry
Retractable stainless-steel range
Appliance cupboard
Corner bookshelf
Skylight
Dome light
Double Fisher Paykel stainless steel dish draw
Terracotta look floor tiles
Freshly painted white walls
Ceiling fan
Phone point
Downlights
4 double power points
TV point
Foxtel point
Verticals blinds
Sliding glass door
Sliding screen door
Terracotta look floor tiles
Linen broom cupboard
External door with deadbolt
Clear glass sliding window
Washing tub
Washing machine taps
Dryer bracket
Double power point
Stencilled concrete entertaining area
Pitched undercover area
Fully fenced
Outdoor light
Garden shed
Drop down washing line
Pedestrian gate to front yard
Internal access with deadbolt lock
Concrete floor
Fluro light
Man hole
Electric door
Single + double power point
Storage nook
Ducted Daikin AC - brand new
Fly screens
Rheem electric hot water
8 panel solar system (1 year old)
Wall and ceiling insulation
Strata - self managed
Comparable Sales
The CoreLogic Data provided in this publication is of a general nature and should not be construed as specific advice or relied upon in lieu of appropriate professional advice. While CoreLogic uses commercially reasonable efforts to ensure the CoreLogic Data is current, CoreLogic does not warrant the accuracy, currency or completeness of the CoreLogic Data and to the full extent permitted by law excludes all loss or damage howsoever arising (including through negligence) in connection with the CoreLogic Data.
Around Bolwarra Heights
Bolwarra Heights enjoys an elevated position of around 47m above sea level offering sweeping views from the abundance of vantage points particularly from the Bolwarra Lookout and playground, which oversees the famous “Bolwarra Flats” farmlands. Bolwarra Heights began in the early 1820’s with a land grant awarded to settler George Lang and shows no sign of slowing down now.
• Easy access to the Maitland CBD
• Larger homes becoming available in the area
• Increase in upper end property prices
We acknowledge the Traditional Custodians of Country throughout Australia and pay respects to their elders past, present and emerging. The suburb of Bolwarra Heights falls on the traditional lands of the Mindaribba people.
AROUND BOLWARRA HEIGHTS
SCHOOLS:
• Bolwarra Public School
• Saint Peters Maitland
• Maitland Grossman High School
CAFES AND RESTAURANTS:
• Bolwarra general store and cafe
• Greenhills shopping centre
• The Levee
• The Whistler
ACTIVITIES:
• Maitland Levee/ Art gallery
• Steam Fest
• Tocal College
About Us

Disclaimer
All images in this e-book are the property of First National David Haggarty. Photographs of the home are taken at the specified sales address and are presented with minimal retouching. No elements within the images have been added or removed.
Plans provided are a guide only and those interested should undertake their own inquiry.



